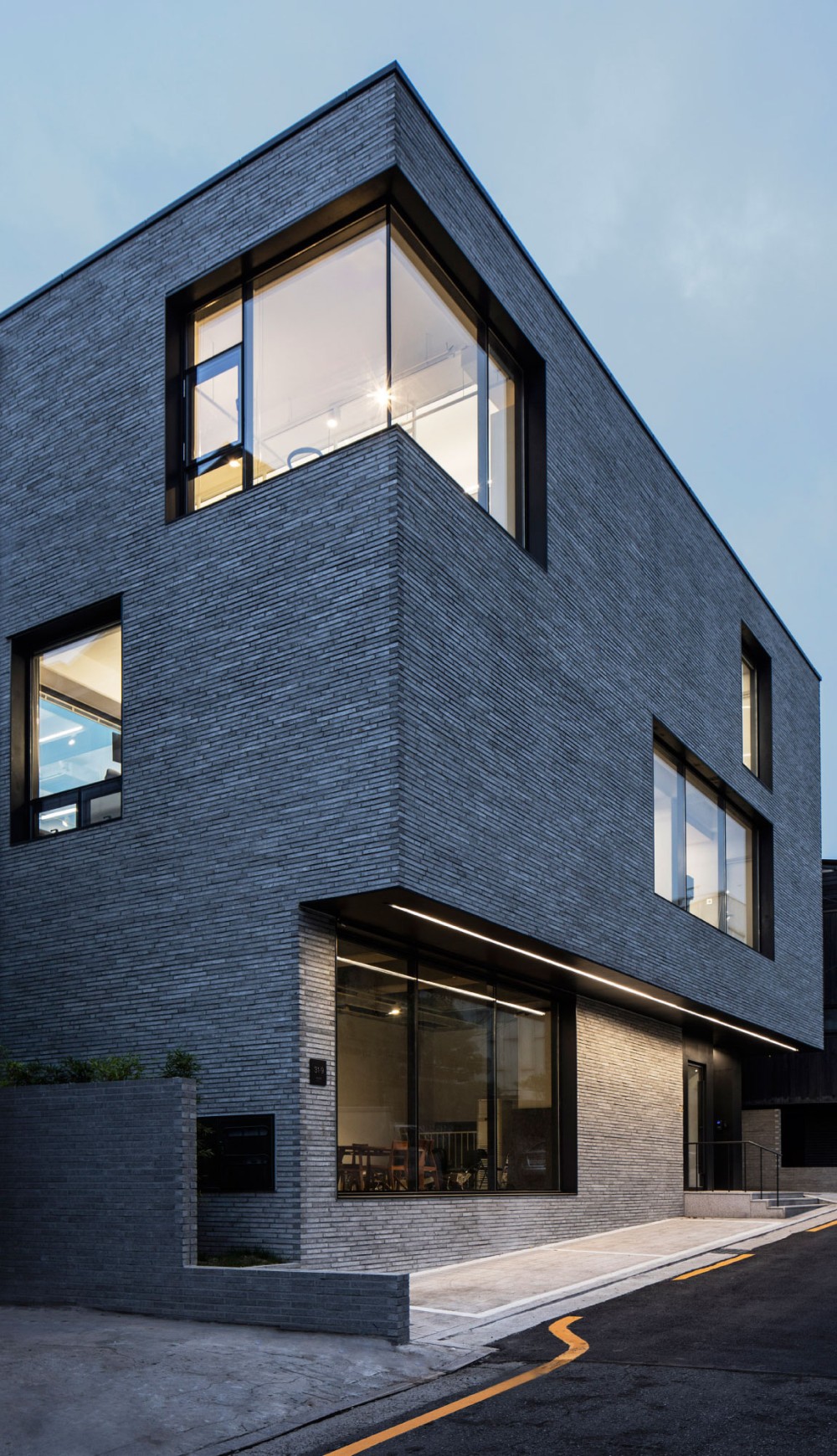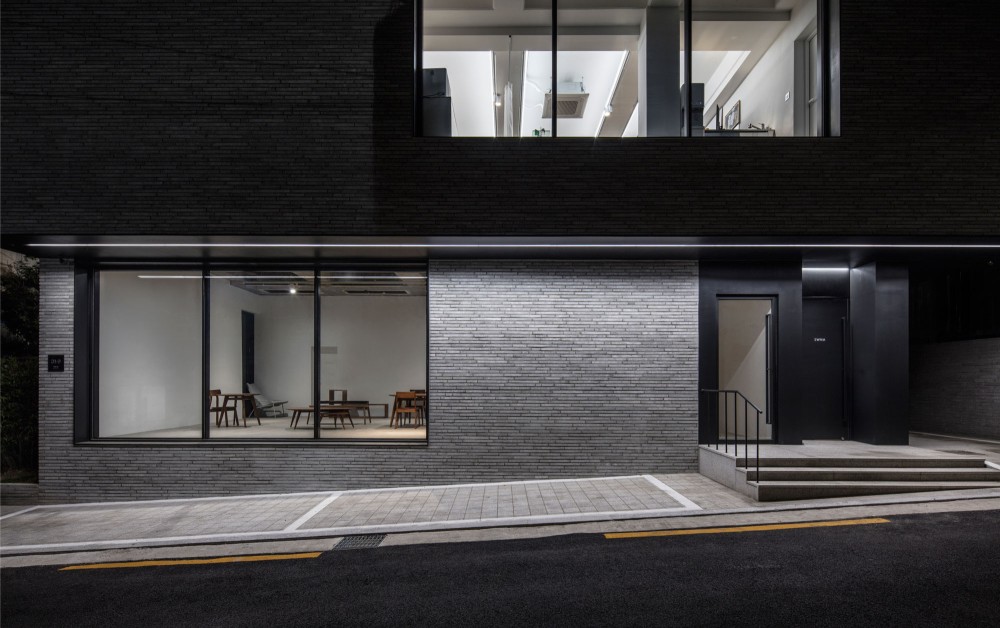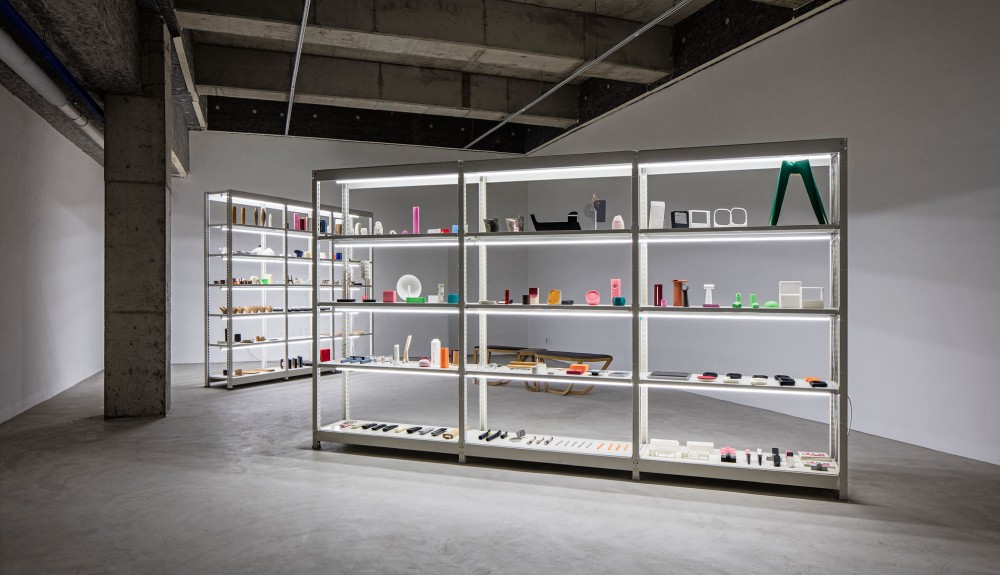SWNA Office Architectural Design
2019
The new SWNA office, designed in partnership with Yung A Kim Architects, emphasizes geometric simplicity while contrasting with Bukchon's traditional architectural surroundings. The structure spans four floors, with the first floor and upper levels designed for independent or interconnected use.
A prominent feature is a large window linking the first and second floors, framing views of hanok rooftops and bamboo landscaping. The second and third floors are characterized by minimalist interiors, using white spaces, stainless steel, and laminated plywood to create clean, linear designs. Flexible glass partitions and curtains allow spaces to be adjusted for either openness or privacy as needed.





