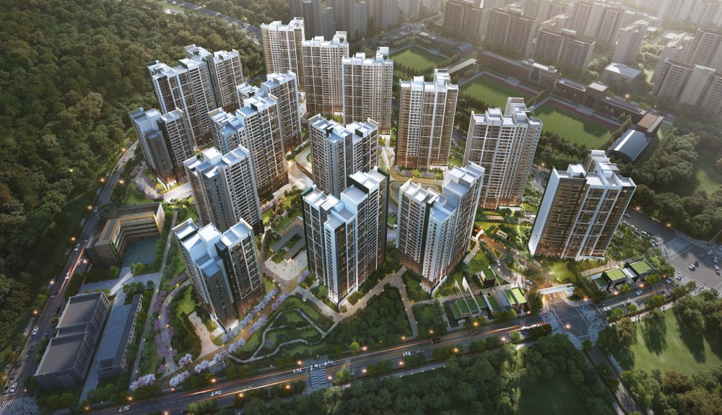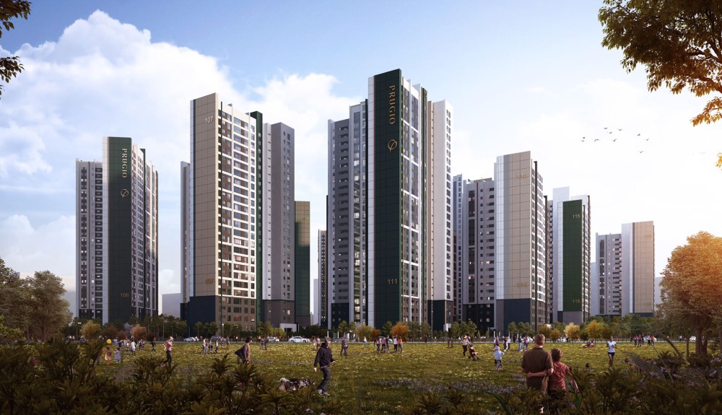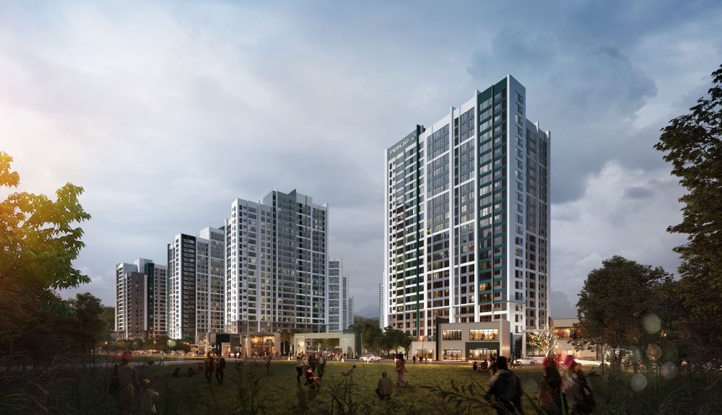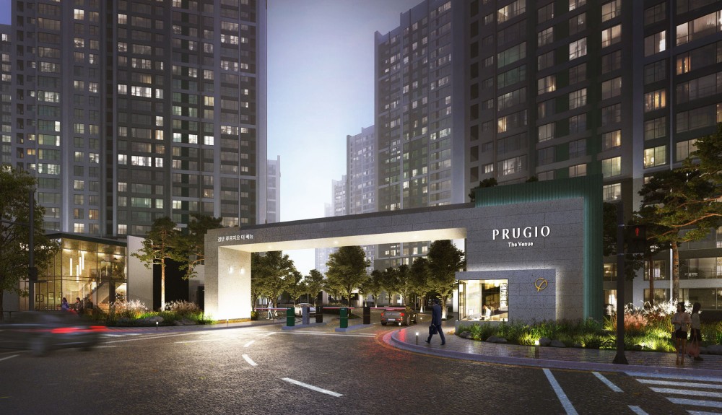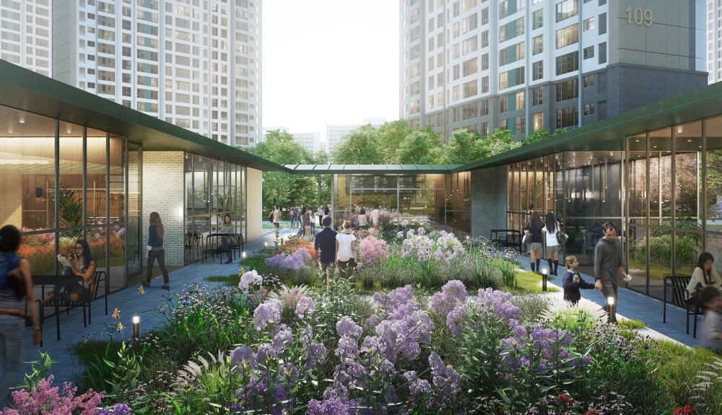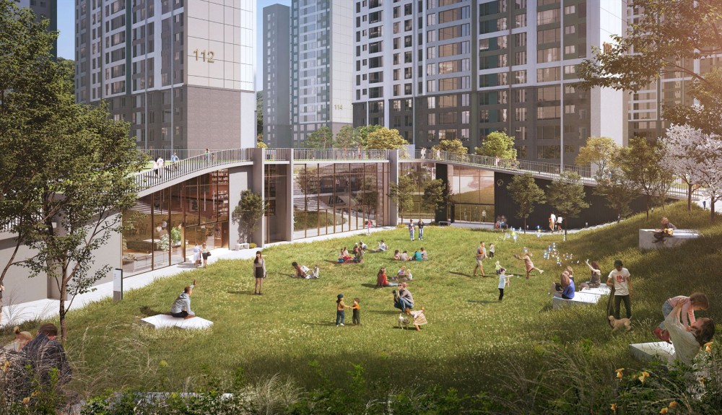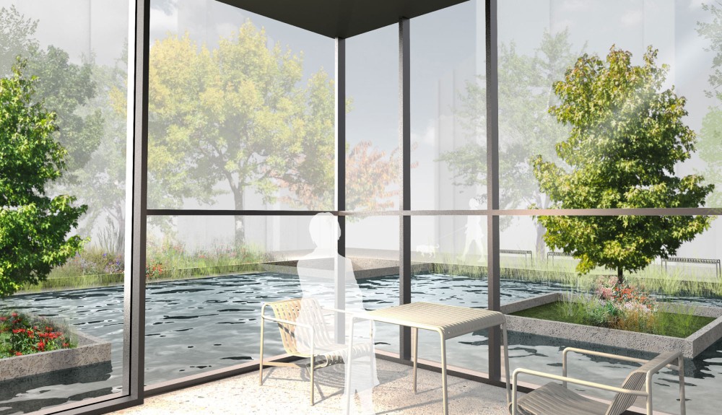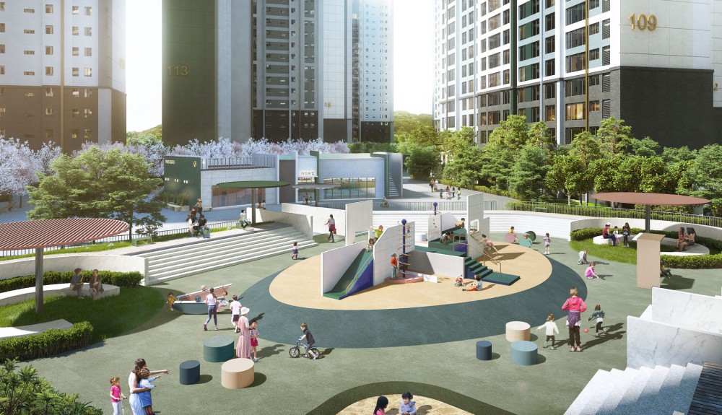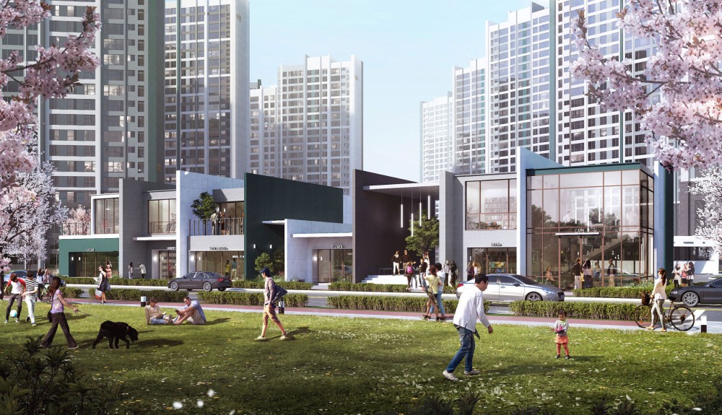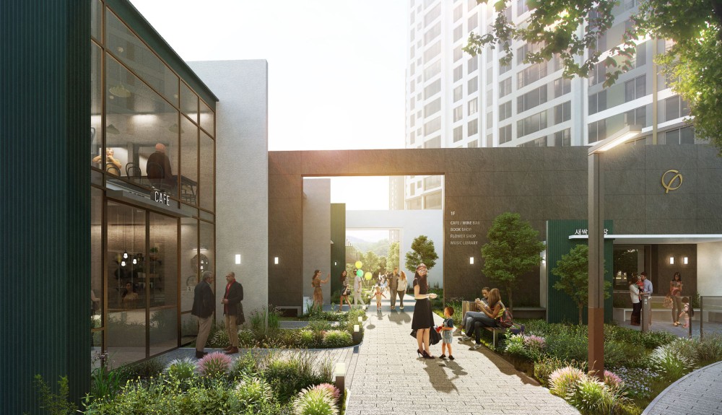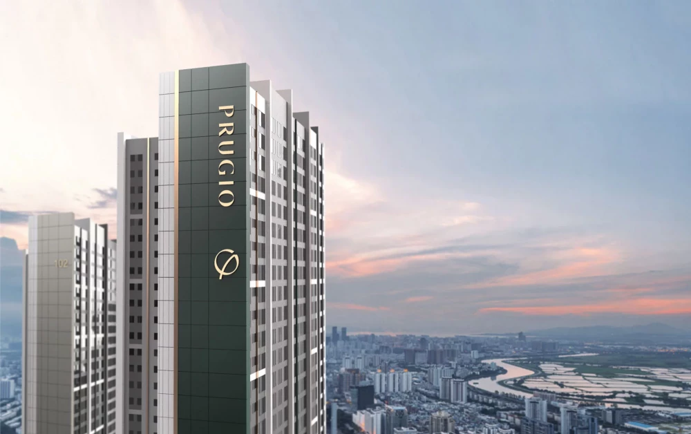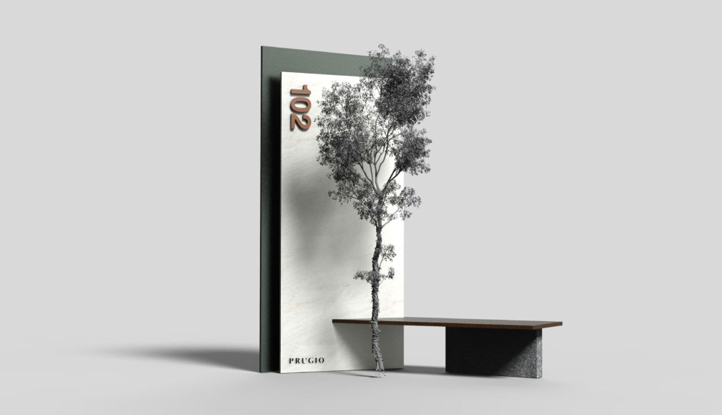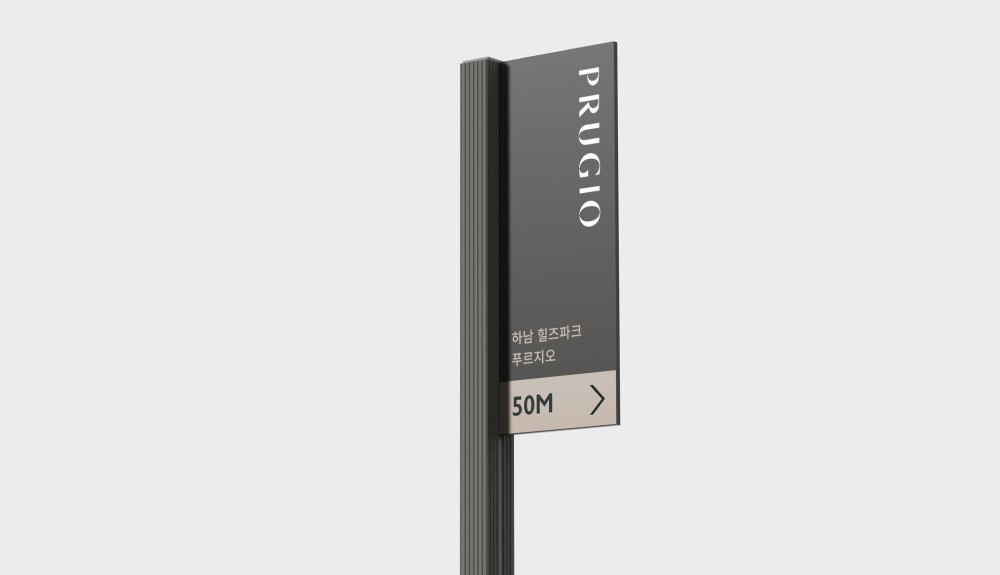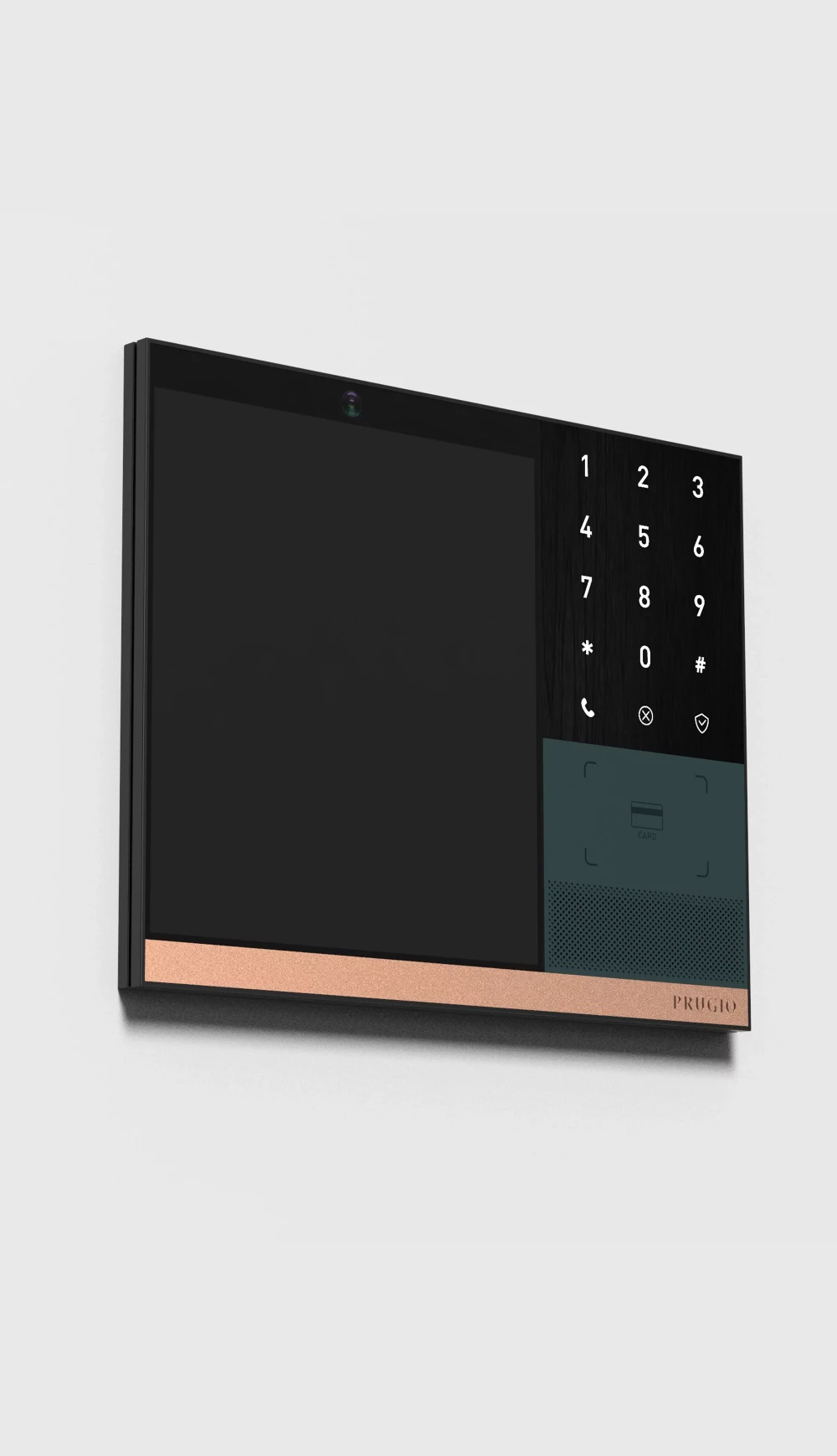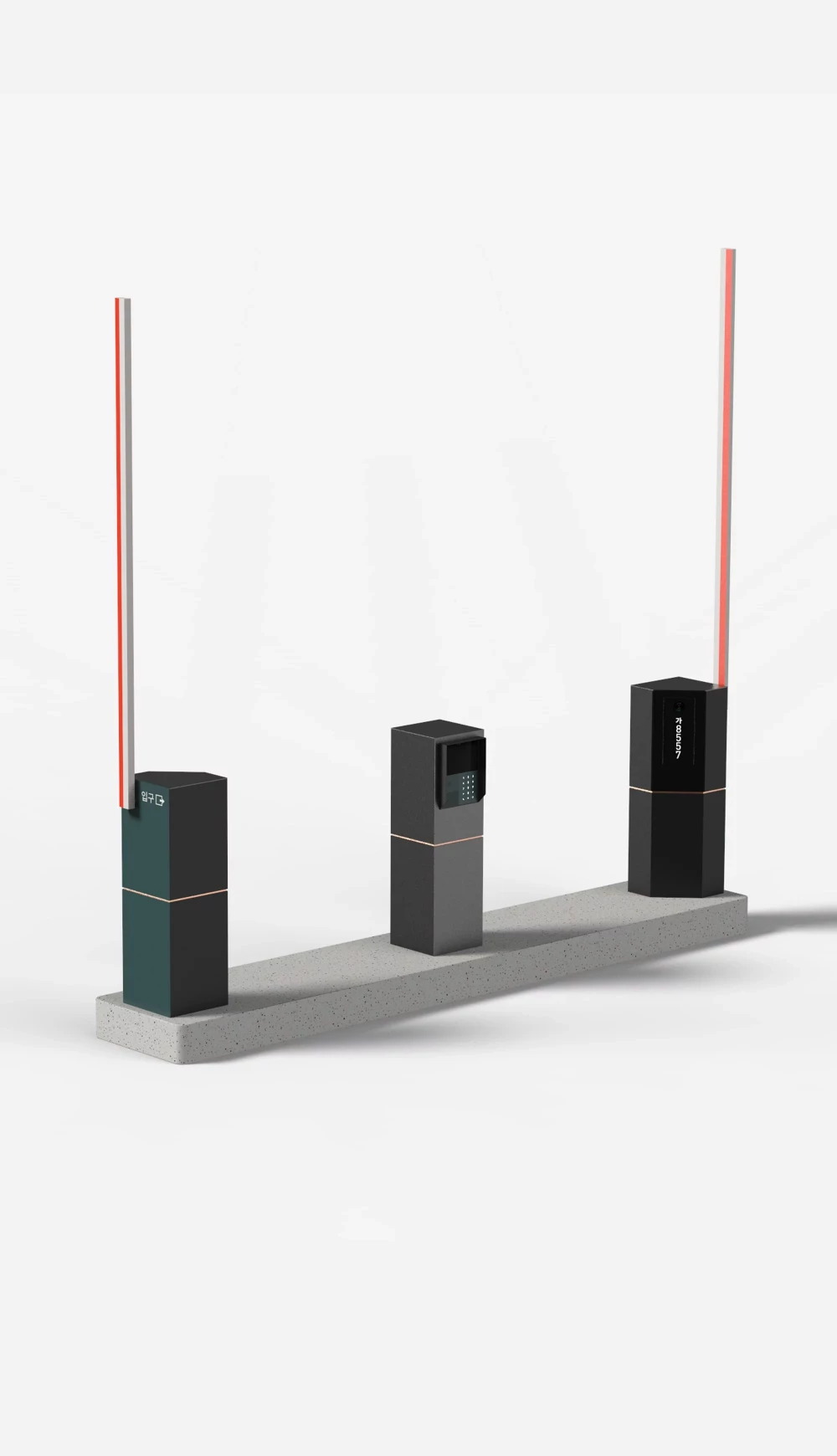The Prugio Apartment, encompassing exterior and interior architecture, landscaping, retail spaces, community facilities, signage, public furniture, and electrical systems, was master-planned under the concept of "Black is the New Green." This approach incorporates contrasts, layering, and repetition drawn from nature, creating a sense of depth and rhythm in the structures.
The 'Greenery Lounge' was cdesgined as a community space where families, neighbors, and nature can coexist. By integrating scattered facilities into a cohesive layout and landscaping, it fosters cultural experiences and social connections, enriching the lives of residents.
Retail areas were curated with unique concepts that break the monotony, such as the repetitive use of contrasting or overlapping sculptural elements. An expansive glass is featured to blur the boundaries between indoors and the surroundings, creating a resting space where residents can directly feel nature.
The 'Greenery Studio' is a community service designed specifically for the residents of Prugio. The studio, located within the apartment's natural landscaping, is a new type of cultural space that will serve as a learning center through a variety of programs.
