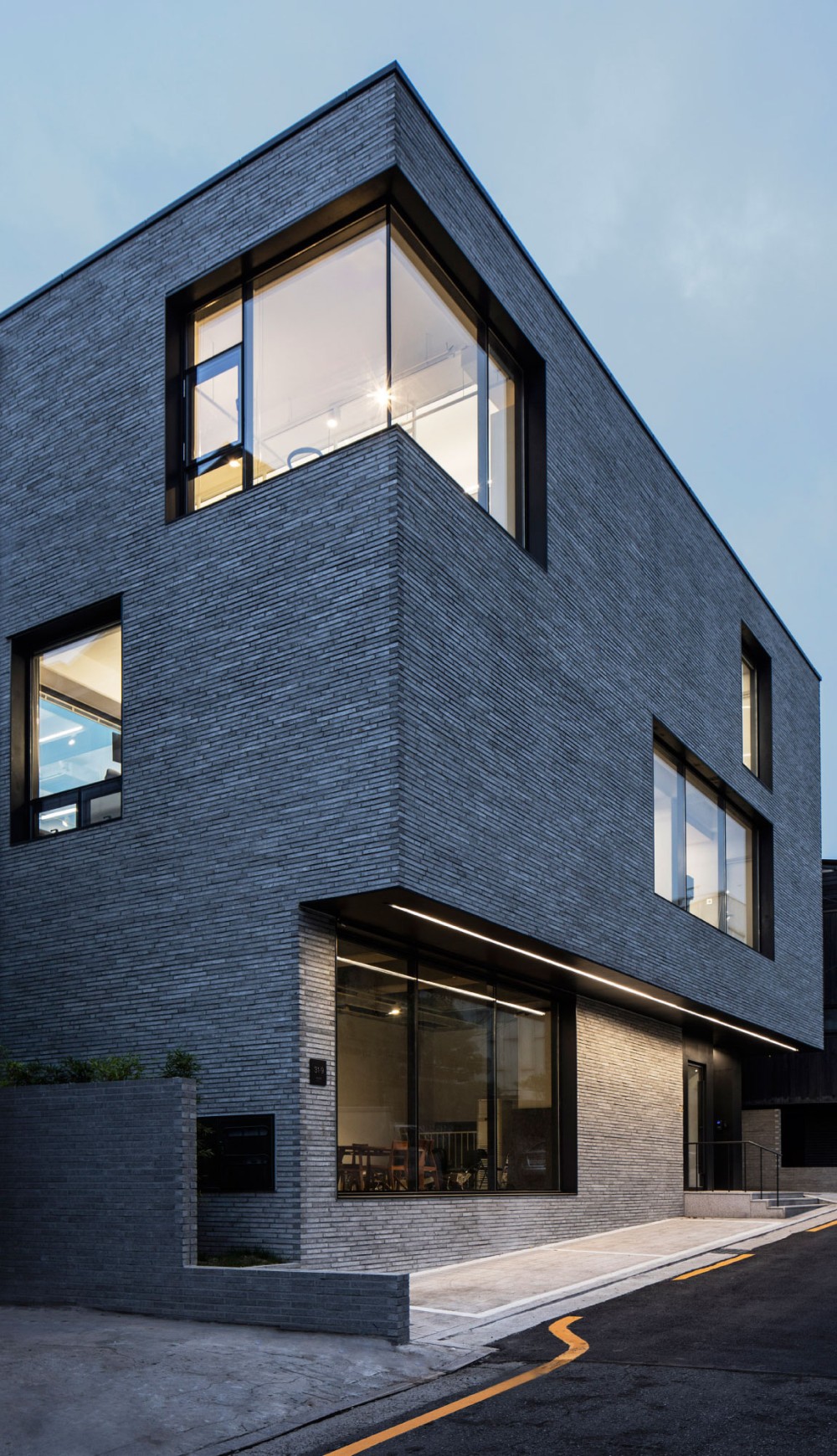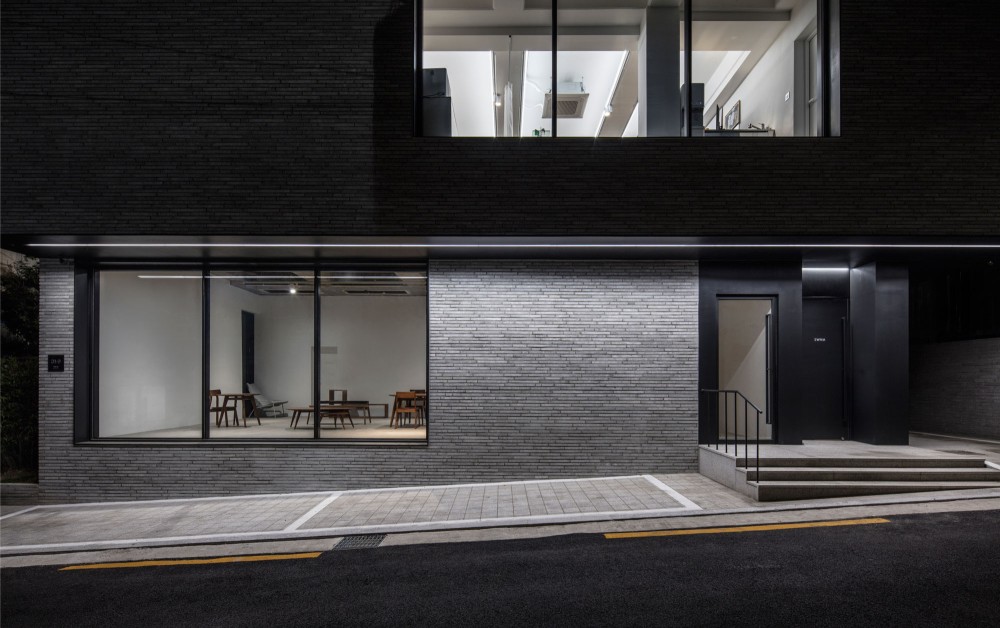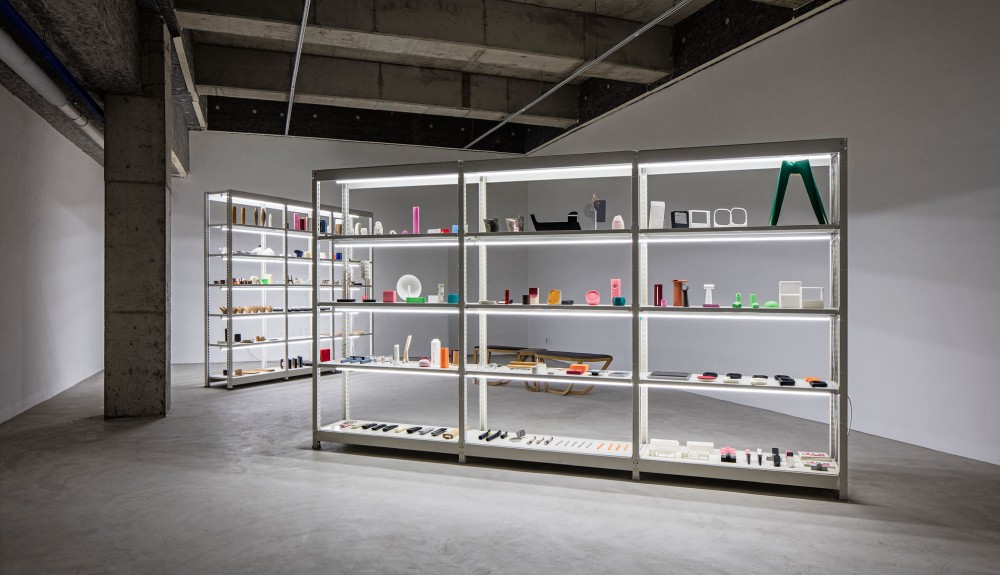SWNA 사옥 건축 디자인
2019
SWNA는 신사옥의 설계 및 시공을 Yung A Kim Architects와 협력하여 진행했다. 신사옥은 여백의 단순함을 콘셉트로 기하학의 조형을 강조하여 북촌의 전통적이고 건축물들과 대비를 이룬다. 건물은 지하부터 3층까지 총 4개 층으로 구성되며 1층과 2,3층을 분리 또는 독립적으로 사용할 수 있도록 설계하였다. 1층에서 2층의 연결 계단에서 마주하는 커다란 창문은 한옥 지붕과 조경의 대나무를 배경으로 내부와 외부의 경관을 연결하는 역할을 한다. 2층과 3층은 백색의 여백에 스테인리스와 라미네이팅 합판을 사용해 직선형 인테리어를 구성했다. 유리 파티션과 커튼을 통해 공간을 유연하게 구분할 수 있도록 설계해 필요에 따라 개방 혹은 독립 공간으로 변환할 수 있다.





