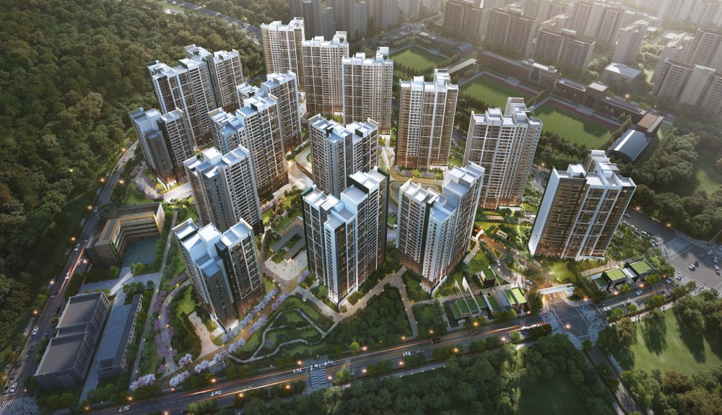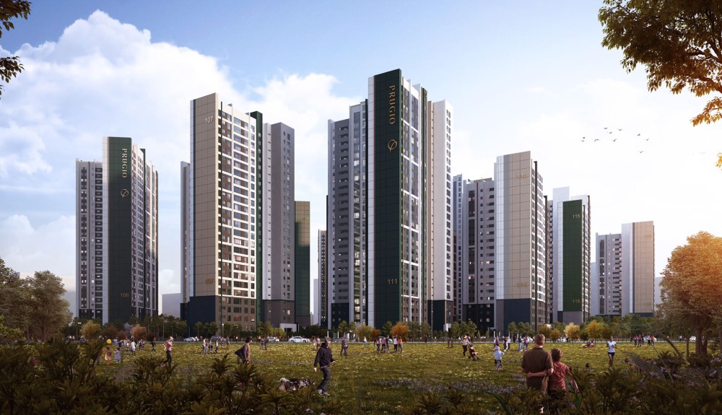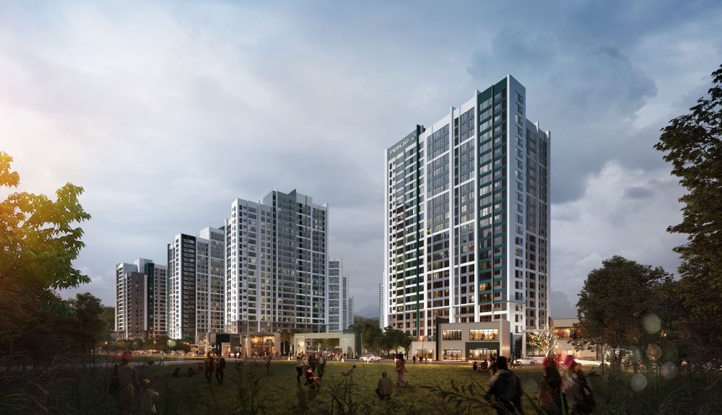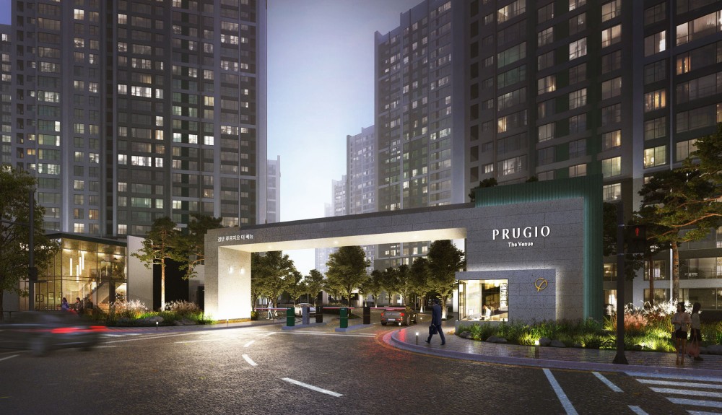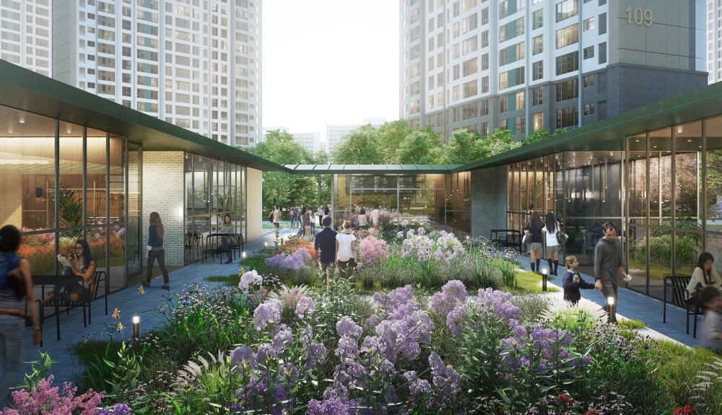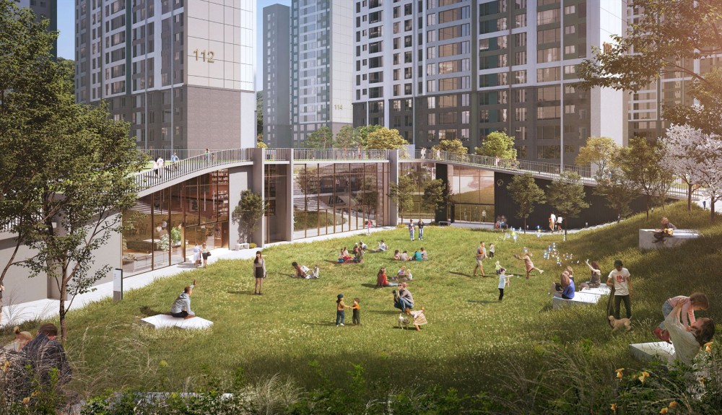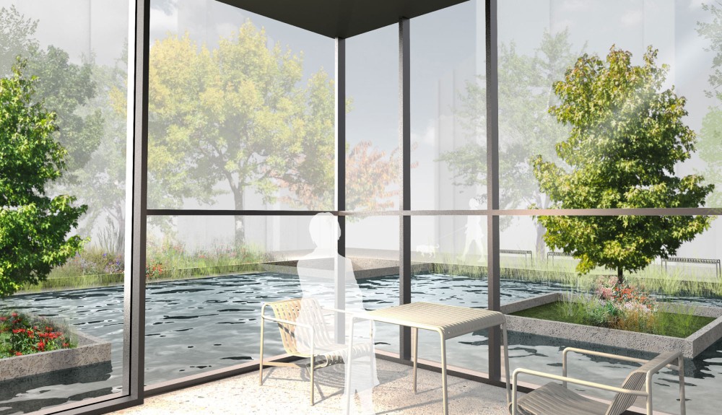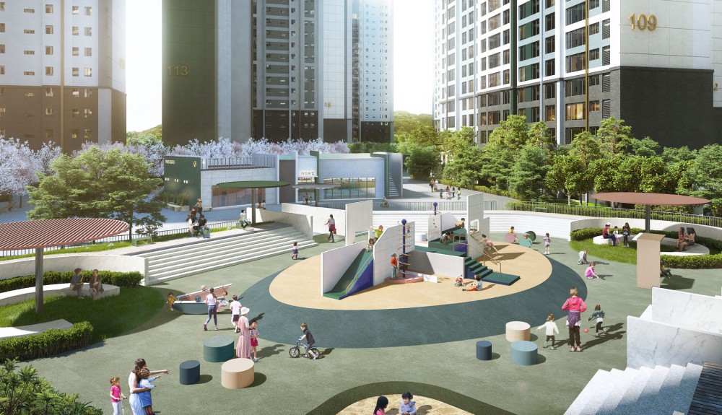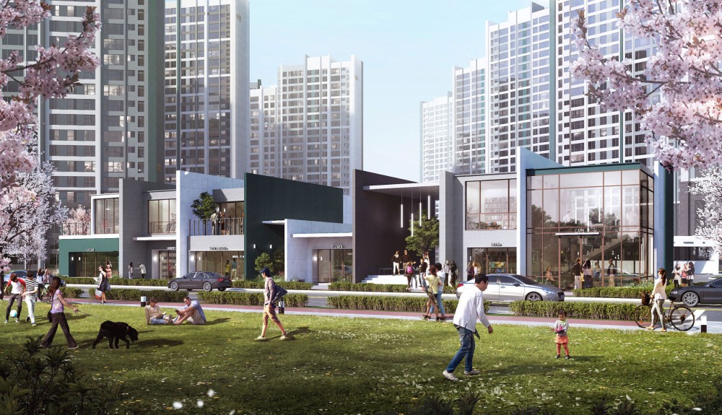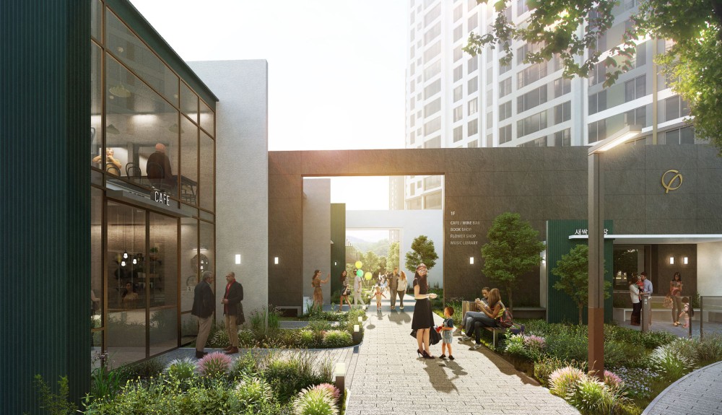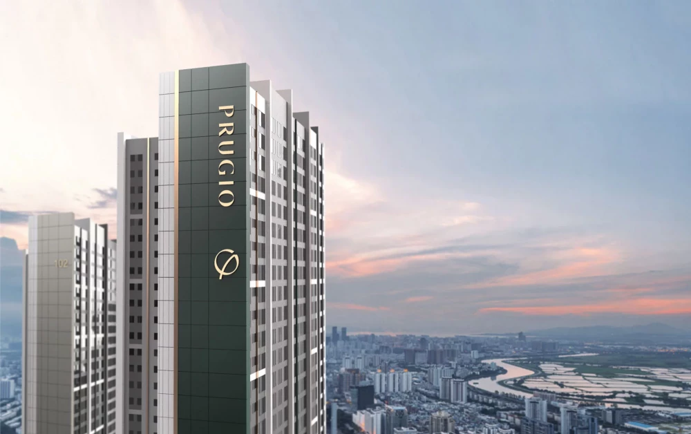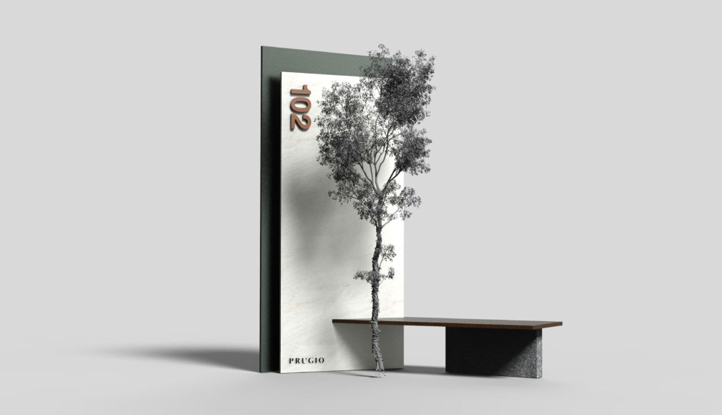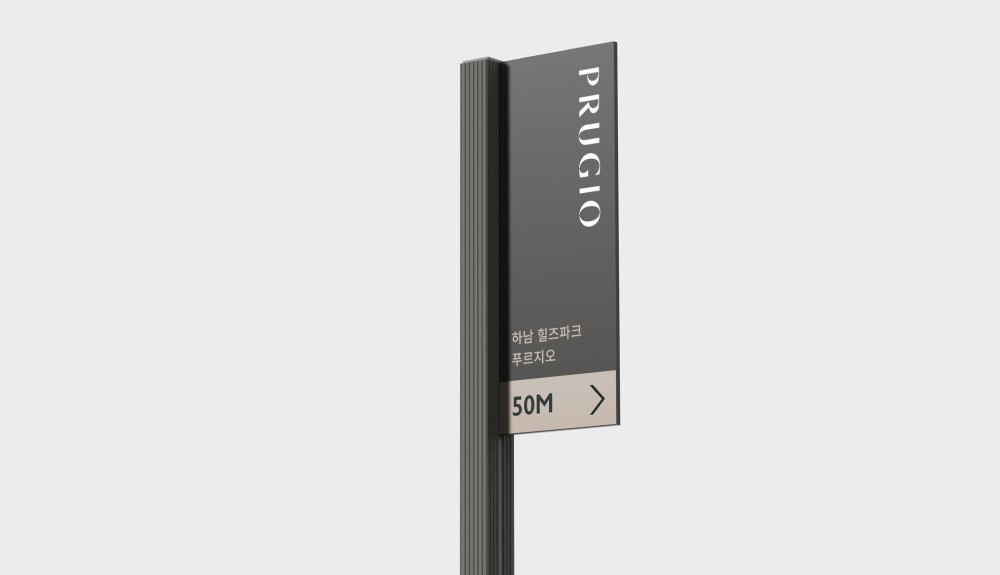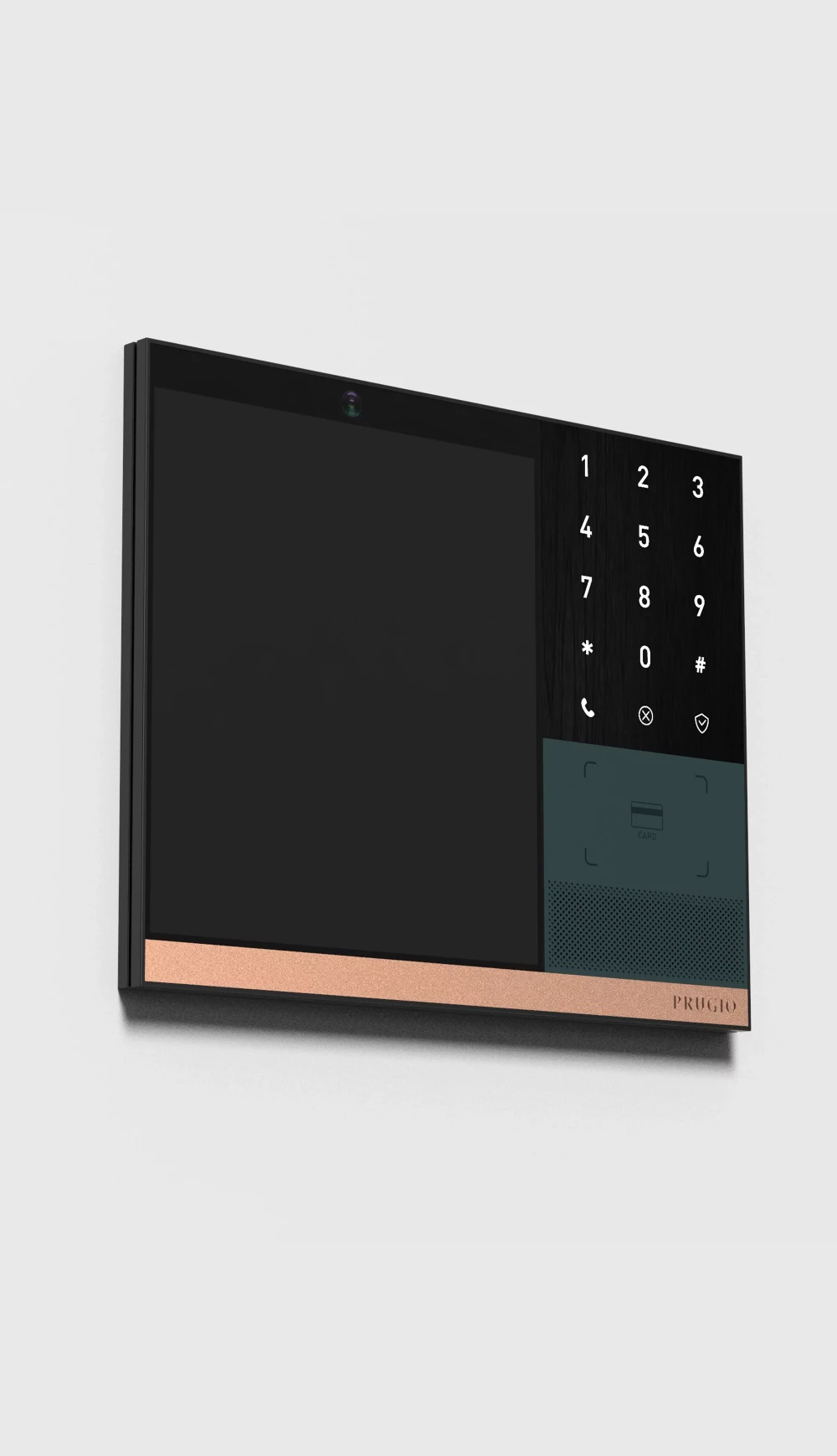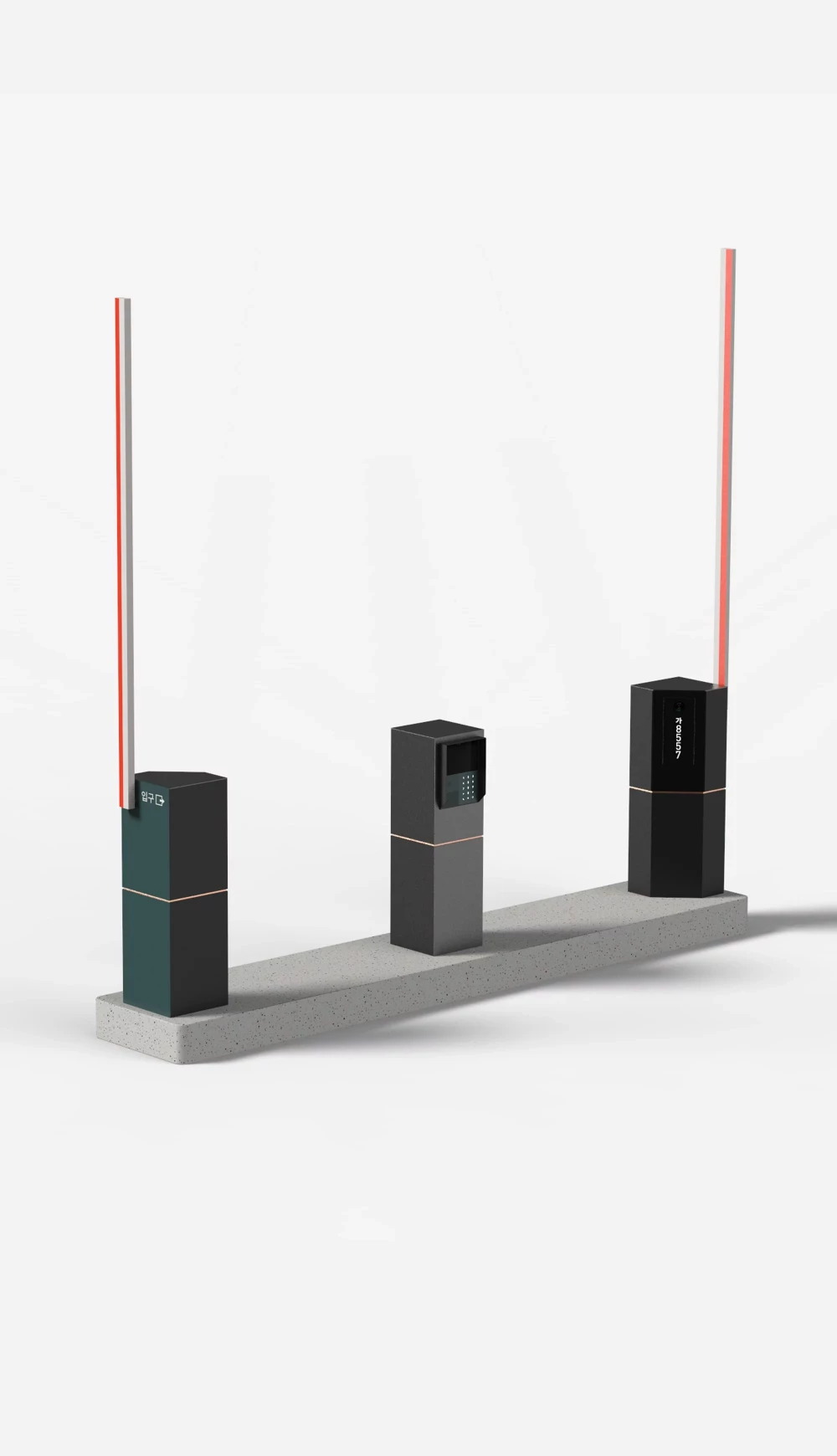푸르지오 아파트 마스터 플래닝, 대우건설
2019
푸르지오 아파트의 단지 외관, 실내, 시설, 환경, 조경, 상가, 커뮤니티, 사인, 공공 퍼니처 및 전기 설비 등 아파트 주거 요소를 총괄 디자인 하였다. ‘Black is the new Green’을 디자인 콘셉트를 설정하고 자연에서 느낄 수 있는 대비, 중첩, 반복의 요소를 적용하였다.
대비와 중첩 그리고 반복을 통해 깊이감 있는 건축물을 구현하였다. 높고 곧게 뻗은 나무의 선과 숲의 중첩을 통해 리듬감이 느껴지는 아파트 실루엣을 만들고 이를 통해 거주자와 주변 환경이 자연스럽게 조화와 대비를 이루어 편안하고 생동감 있는 건축을 추구하였다.
Greenery Lounge는 가족과 이웃 자연이 함께 어우러지는 여유로운 커뮤니티 공간으로 사람을 둘러싼 관계를 강화할 수 있도록 설계되었다. 분산되어 있던 다양한 부대시설을 통합하고 커뮤니티 중심의 조경을 조성하여 거주자들이 삶의 공간에서 문화적 컨텐츠를 경험하고 참여할 수 있는 공간을 만들고자 했다.
상가는 선별된 MD를 기획 및 구성하여 개성을 반영하였다. 넓은 유리창을 통해 조경과의 경계를 허물고 대비, 중첩 등 조형 요소의 반복을 통해 단조로움을 탈피하여 주민들이 자연을 직접 느낄 수 있는 휴식 공간을 조성하였다.
Greenery Studio는 푸르지오 입주민들을 위한 커뮤니티 특화 서비스이다. 아파트 조경의 자연 경관 안에서 일상의 여유로움 속에 다양한 프로그램을 토대로 교양의 중심지가 되는 새로운 형태의 문화 공간이다.
